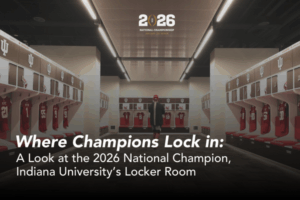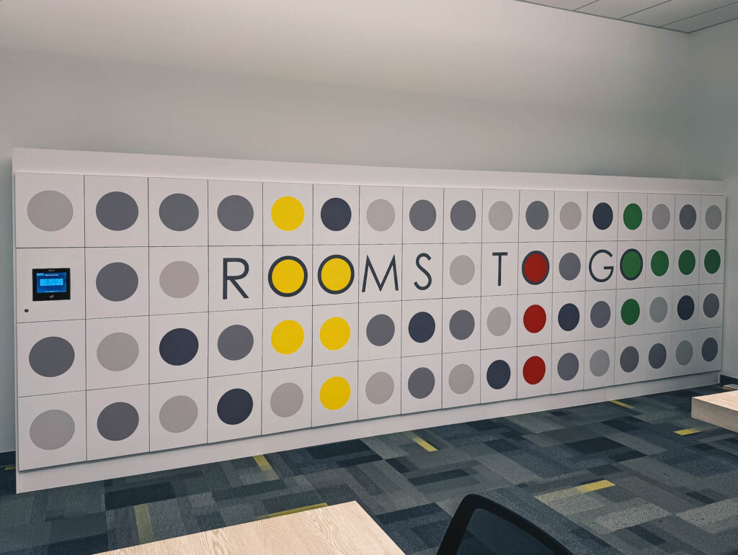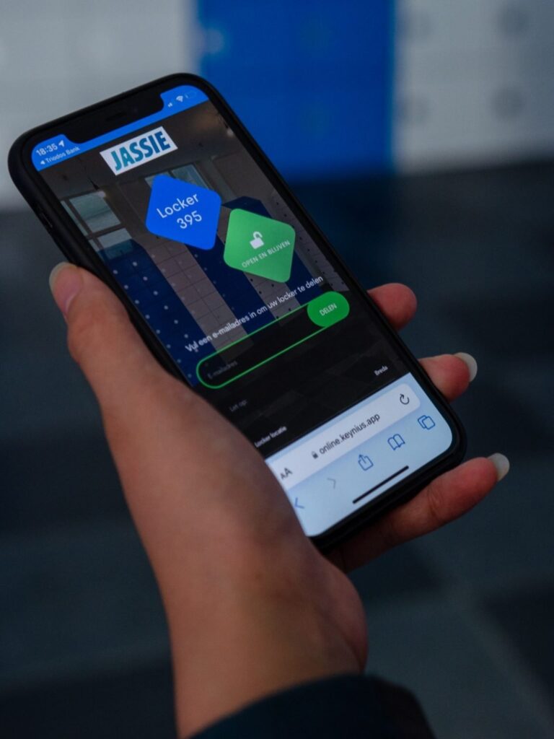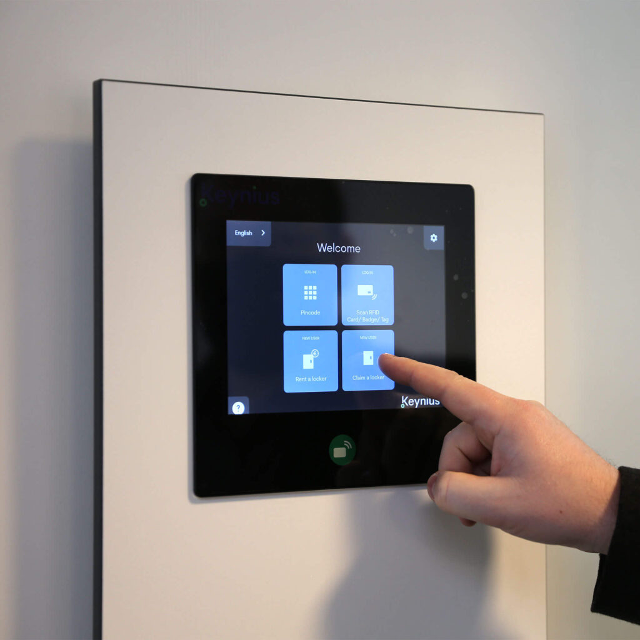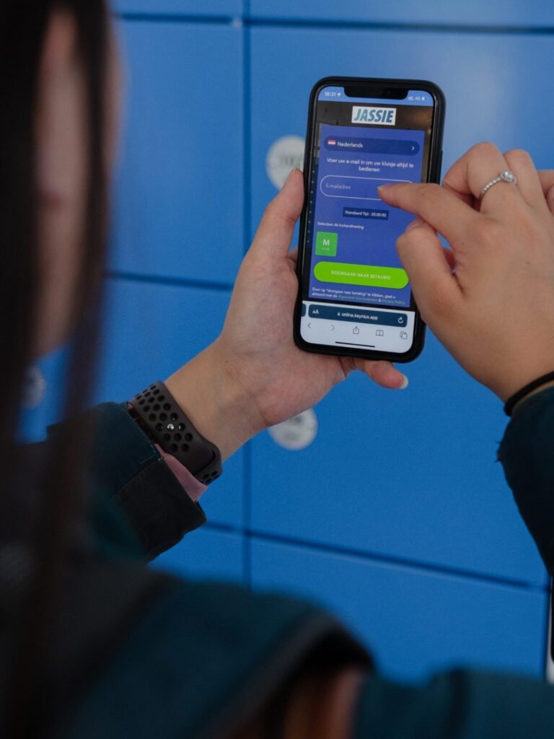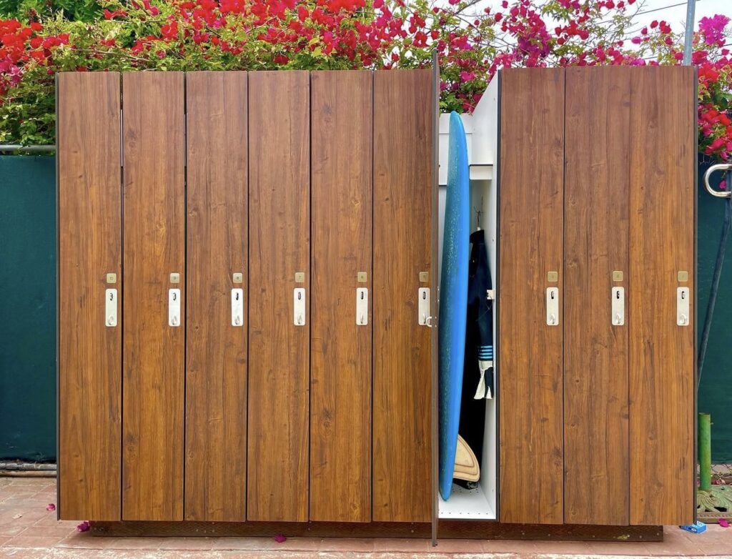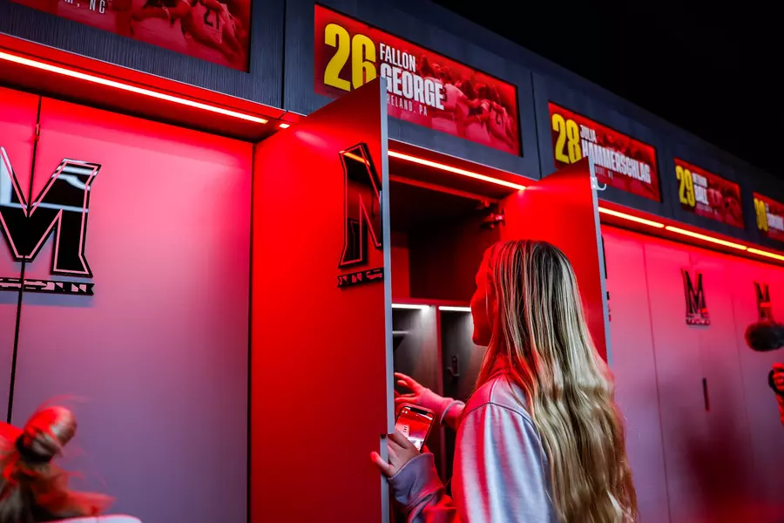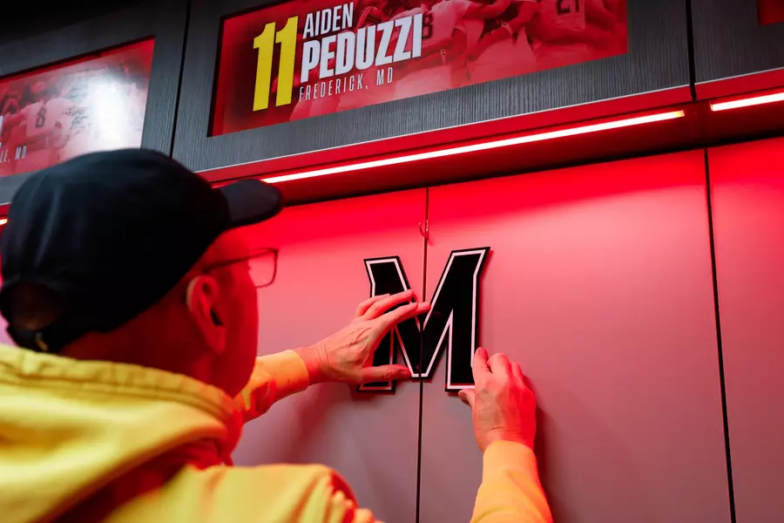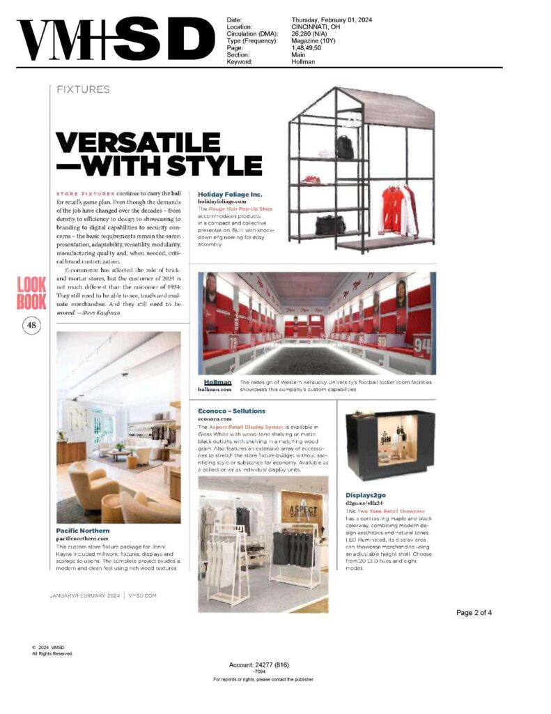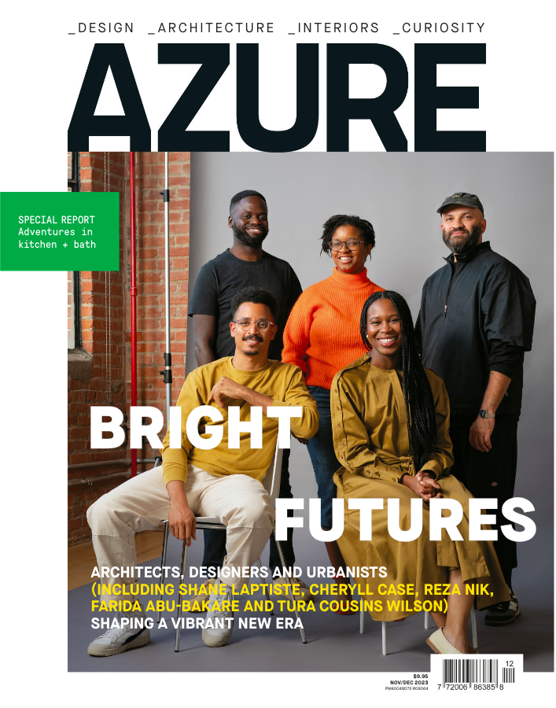UGA Baseball Unveils New Locker Room: A Game- Changer That Has the Team Buzzing
Partnering with The University of Georgia, our Hollman Athletic team embarked on a mission to create a state-of-the-art facility that reflects the Bulldogs’ rich heritage and champions their future success. The upgraded locker room is not just a place to store gear; it’s a hub for team spirit, strategy, and player experience.

The upgraded locker room blew away Head Coach Wes Johnson and the team. Quoted in UGA Sports, one team member shared, “I’ve been in some nice SEC locker rooms, and this is the nicest I’ve ever seen.”
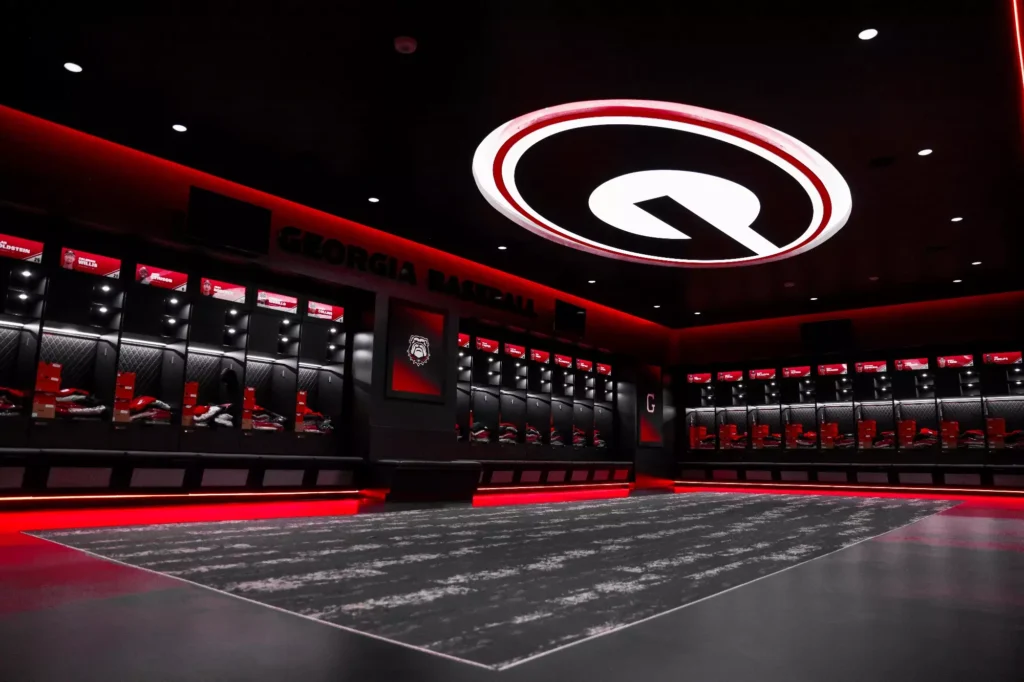
Coach Johnson emphasized, “We may not have the biggest stadium in the league, but we will have the nicest.” The upgraded facility is already enhancing team bonding, recruiting, and overall culture.
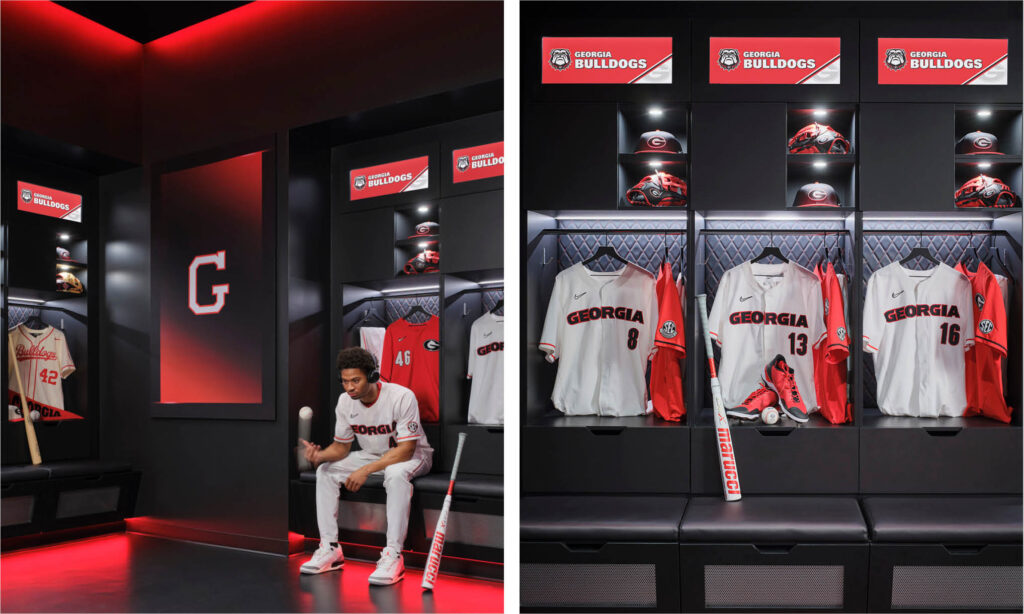
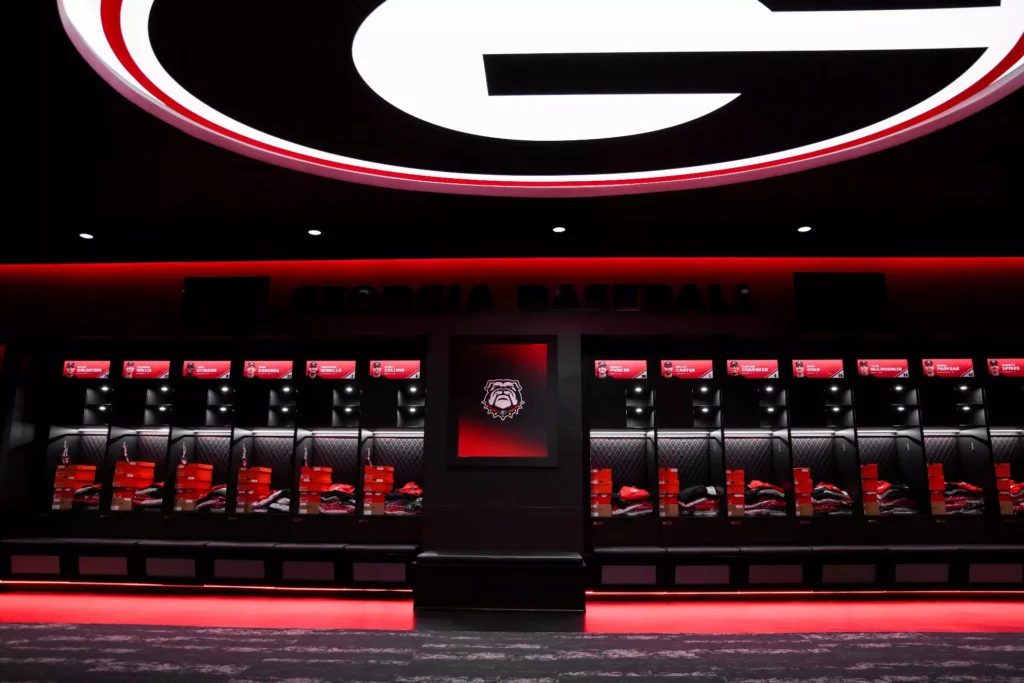
Every aspect of the space was thought out to the utmost extent. Focusing on the players, their craft, and what’s needed, Hollman was able to meet their needs & exceed expectations. In today’s athletic landscape, locker rooms go beyond the need for storage. They are a space that reflects the team brand, cultivates team pride, and attracts recruits.
Features:
- Backlit nameplate on lift-up acrylic door
- Back panel with custom diamond stitching
- Marine grade vinyl cushion
- Push to open door
- Digilock Versa
- Docking drawer with USB outlets
- Recessed LED lighting
- Soft closing glides on bottom drawer
UGA Sports: New facility upgrades already making a difference
HKS: University of Georgia Baseball stadium expansion
For press inquiries contact: marketing@hollman.com
Learn more about our storage solutions at Hollman.com
RELATED ARTICLES:


