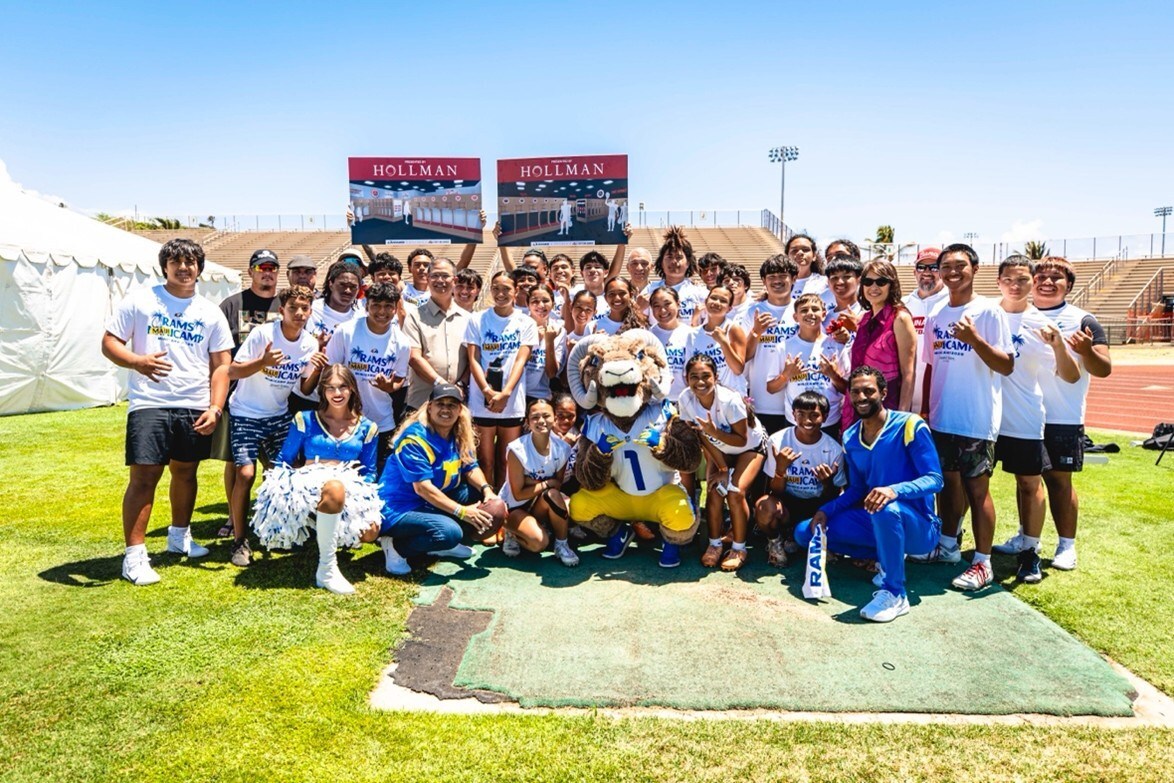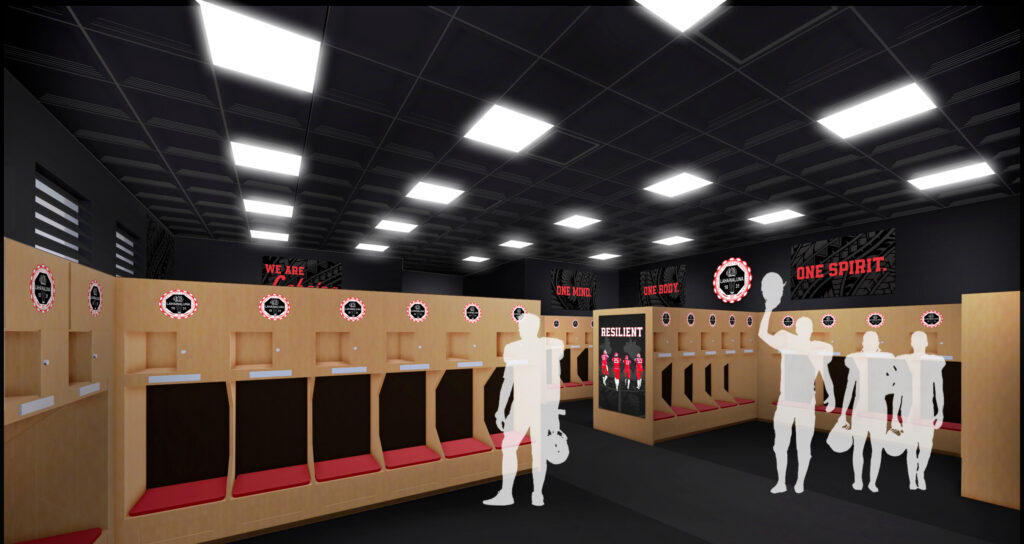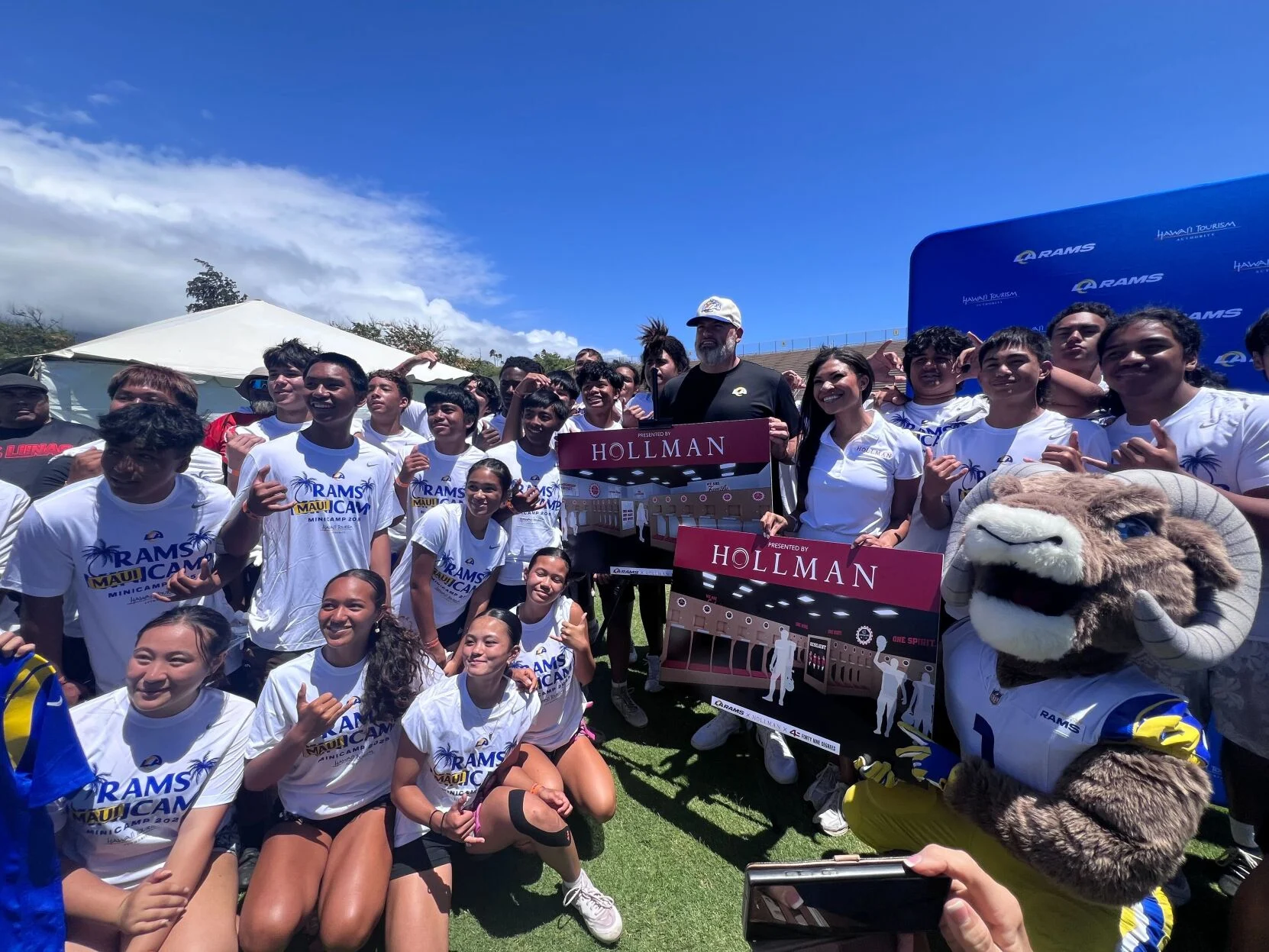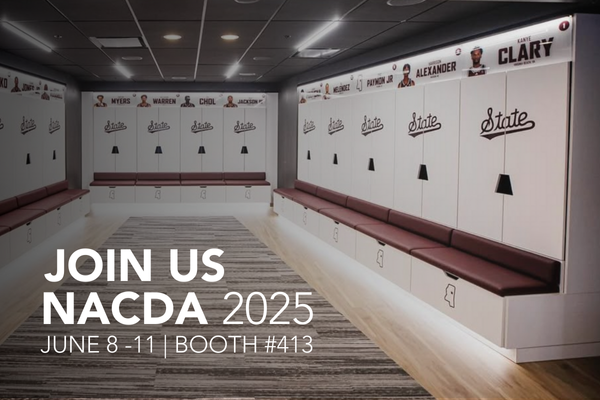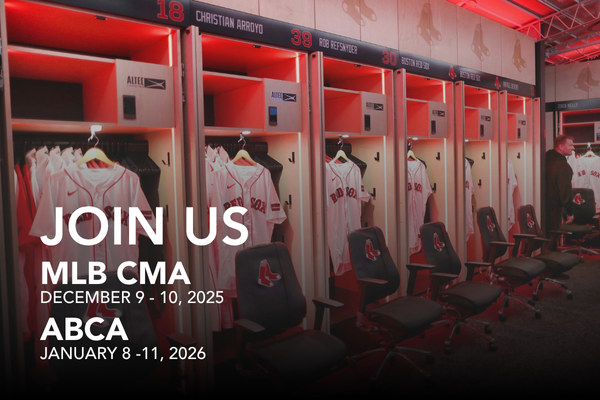
MLB CMA 2025 | Orlando, Florida
ABCA 2026 | Columbus, Ohio
We’re gearing up for two of baseball’s most influential events this season—the MLB Clubhouse Managers Association (MLB CMA) Convention and the American Baseball Coaches Association (ABCA) Convention. These premier gatherings bring together the professionals who manage MLB clubhouses daily and the coaches who develop the next generation of baseball talent at every level.
As the industry leader in athletic locker solutions, Hollman is proud to support elite baseball programs from Major League clubhouses to Division I colleges with lockers designed to perform, inspire, and last. Whether you’re upgrading your clubhouse, planning new training facilities, or reimagining player spaces, our expertise ensures your locker room reflects your organization’s identity, values, and championship mindset.
Let’s Talk Baseball
Visit us at both MLB CMA and ABCA or schedule a meeting in advance. We’d love to show you how Hollman can help you build championship-caliber spaces that your players and organization will be proud of.
From Major League clubhouses to college locker rooms, Hollman has outfitted the nation’s top baseball programs with lockers that stand the test of time and performance.
Ready to upgrade your baseball program’s locker room?
Connect with Hollman at MLB CMA and ABCA, or reach out today to start planning your facility transformation.
Hollman Athletic Solutions: https://hollman.com/athletic-lockers/
Visit our website at Hollman.com
Discover Hollman Lockers
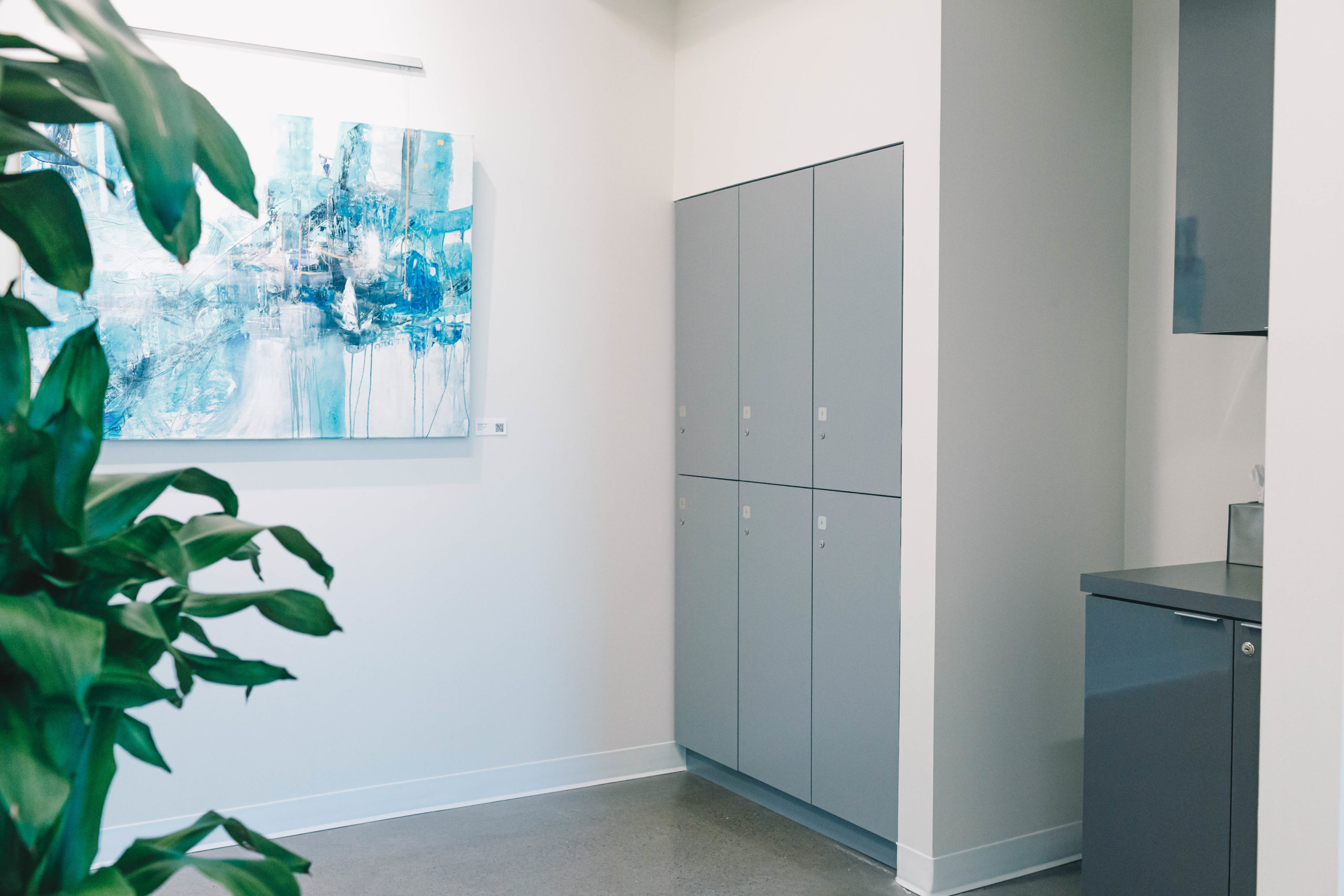
EXPLORE ESSENTIALS COLLECTION
The essentials collection consists of Hollman’s most popular configurations, models, and materials curated together to cut lead times, guaranteeing your lockers delivered between 4-6 weeks upon order approval.
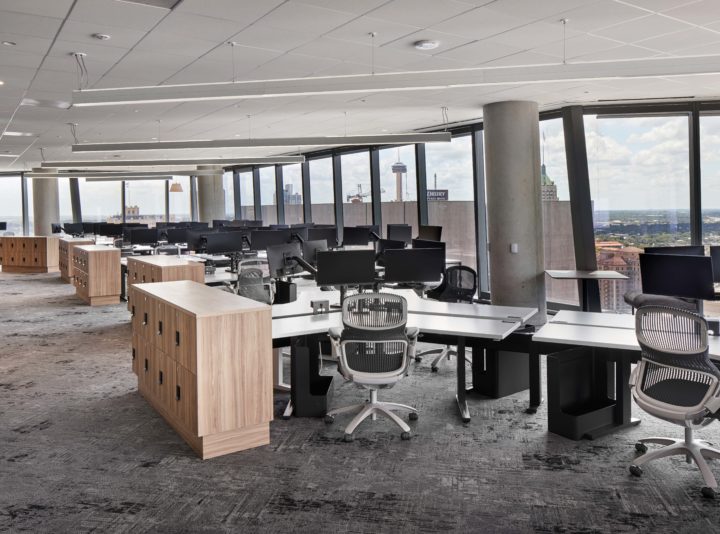
EXPLORE WORKSPACES
When a workspace needs to put in overtime, Hollman leverages 40+ years of manufacturing expertise to transform traditional spaces into innovative environments with lockers that add agility.
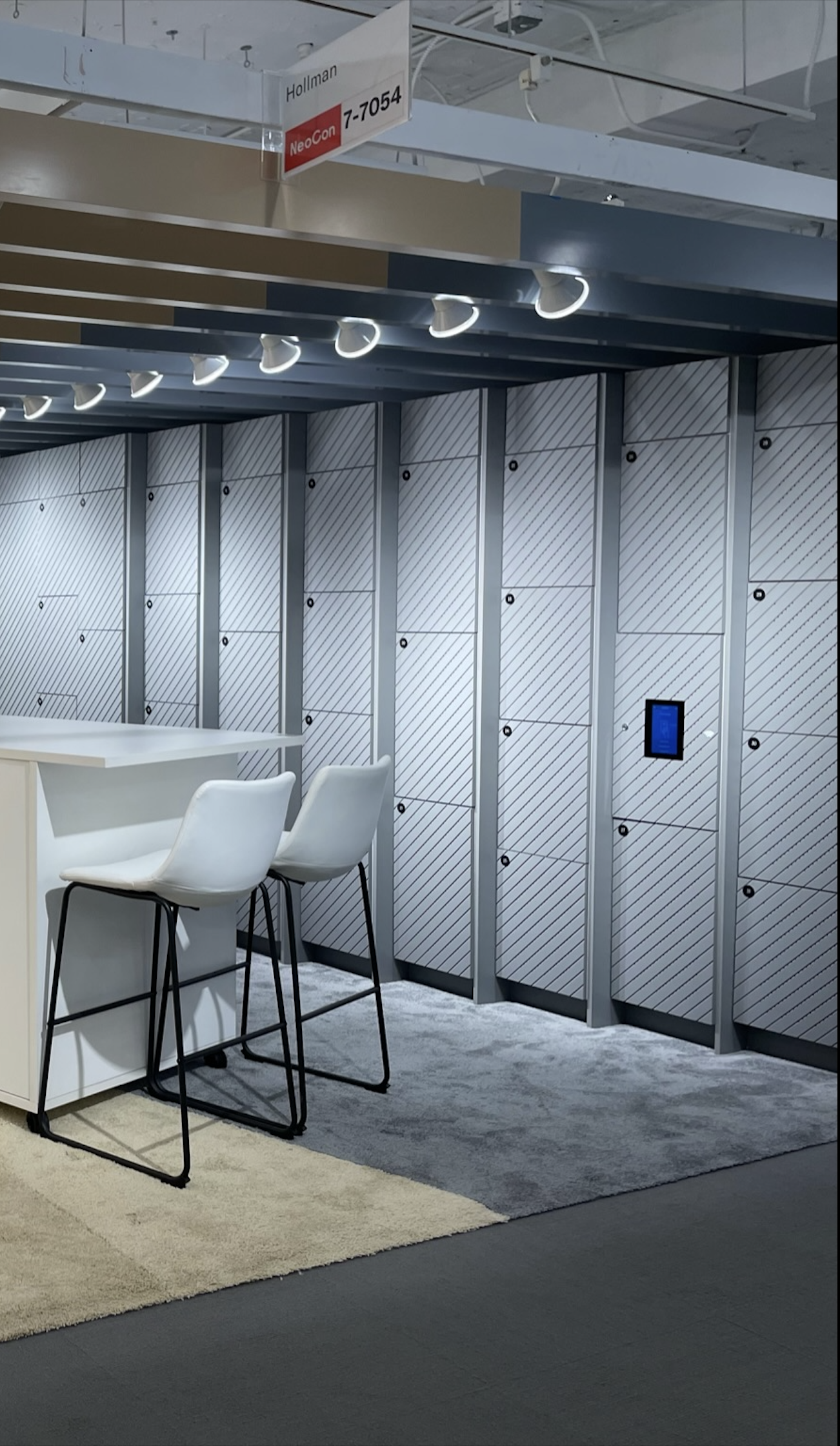
DISCOVER SMART LOCKERS
With Hollman’s Smart Lockers each locker can be configured to the needs of every working zone in your building with a variety of configurations, materials, and the security solution that allows you to assign temporary or mixed-used.


