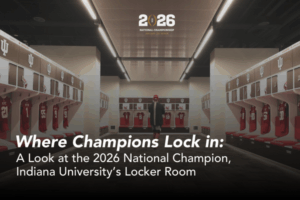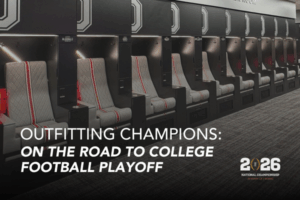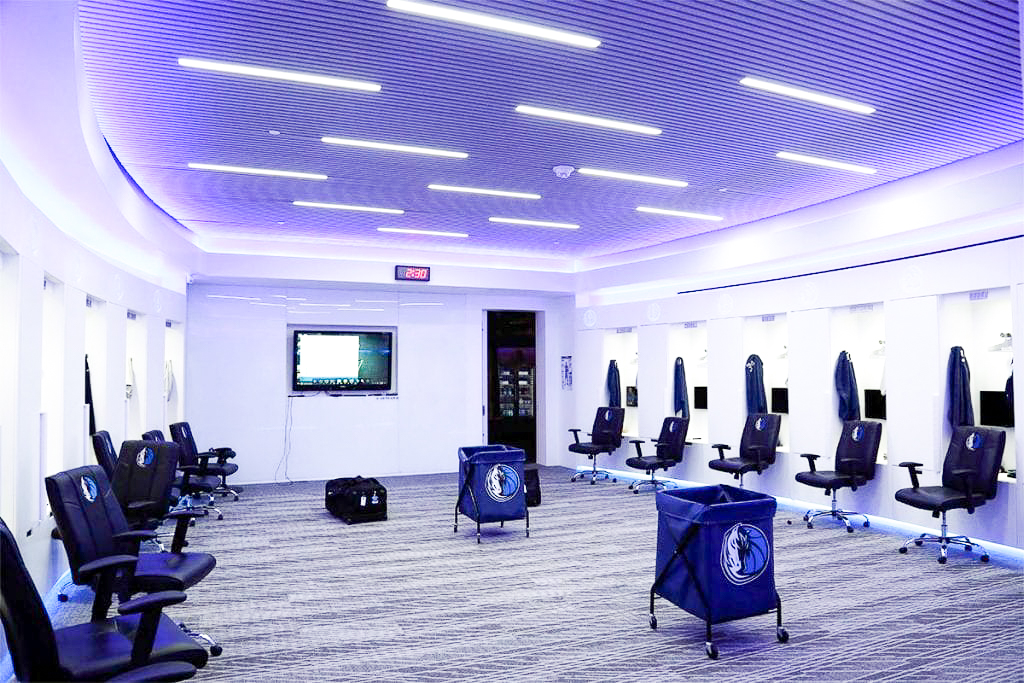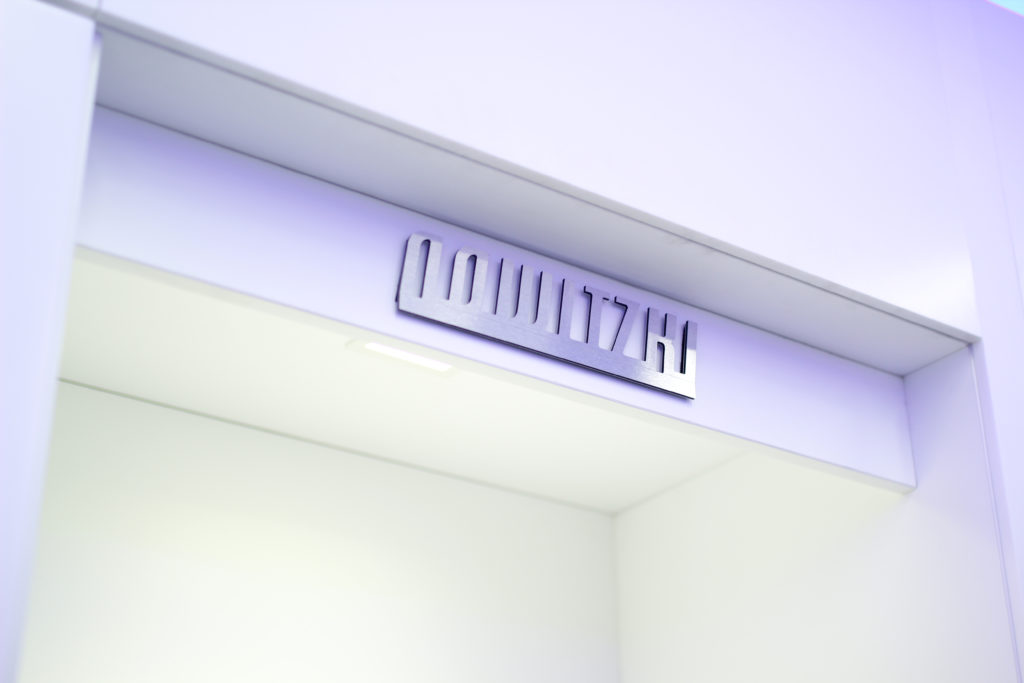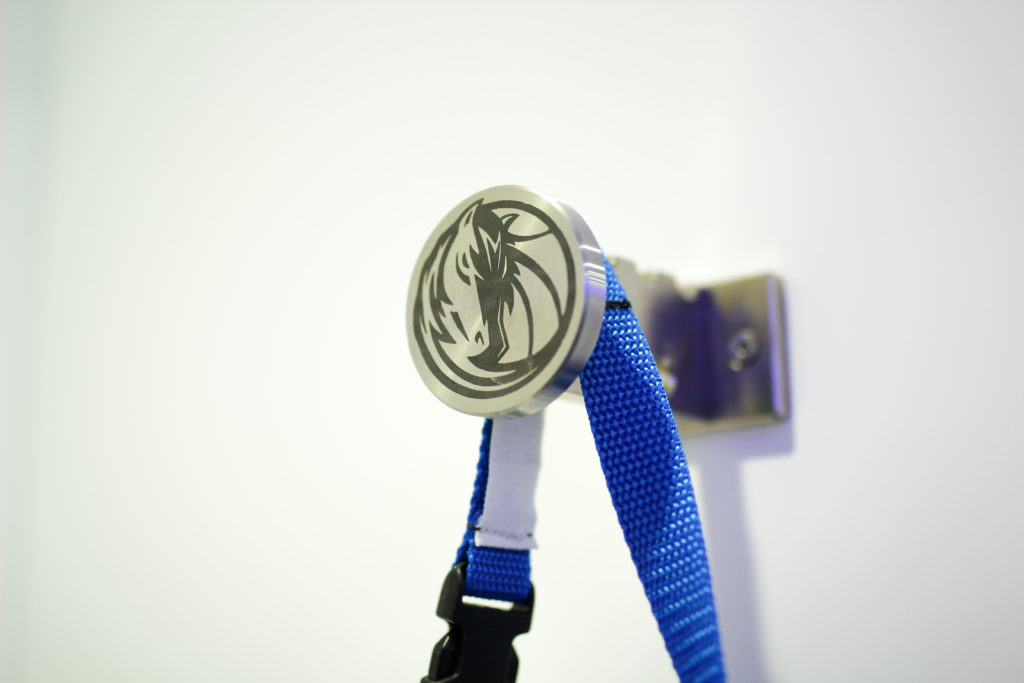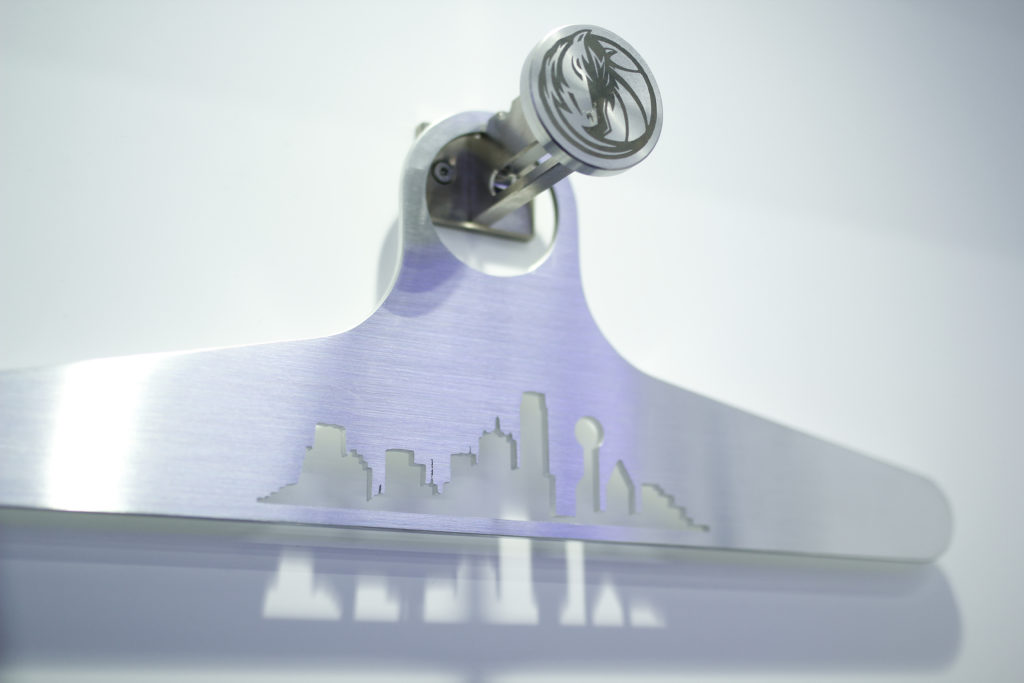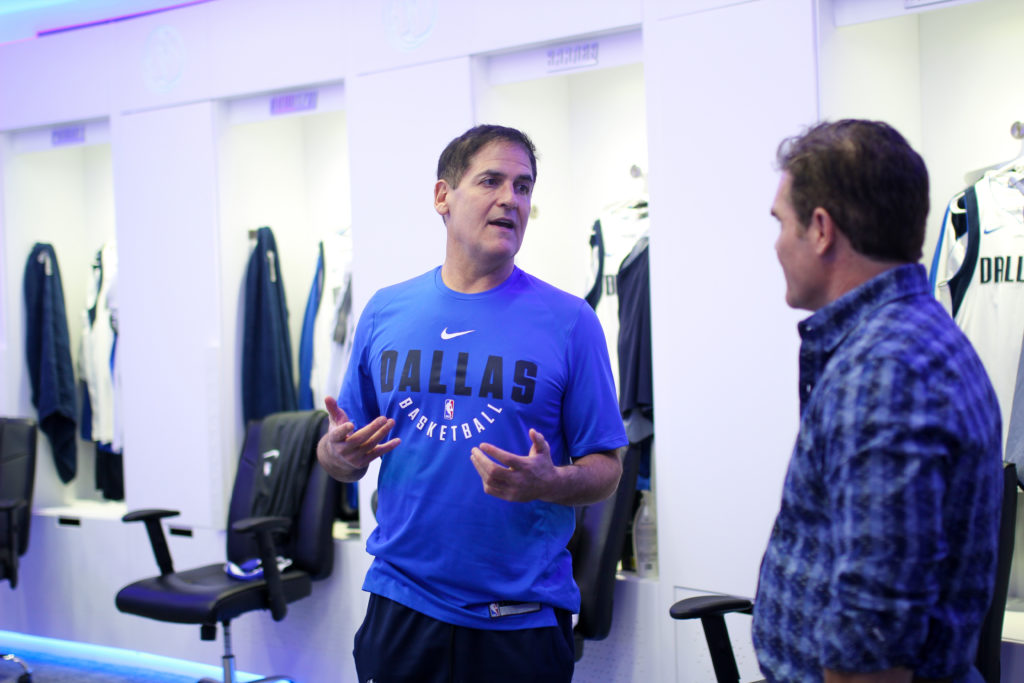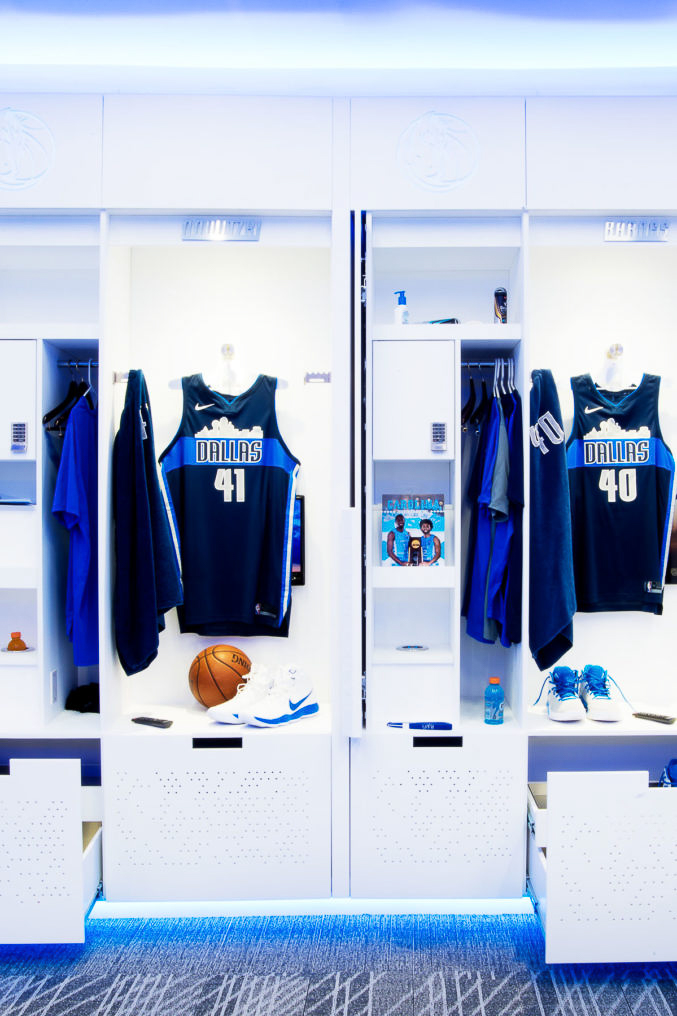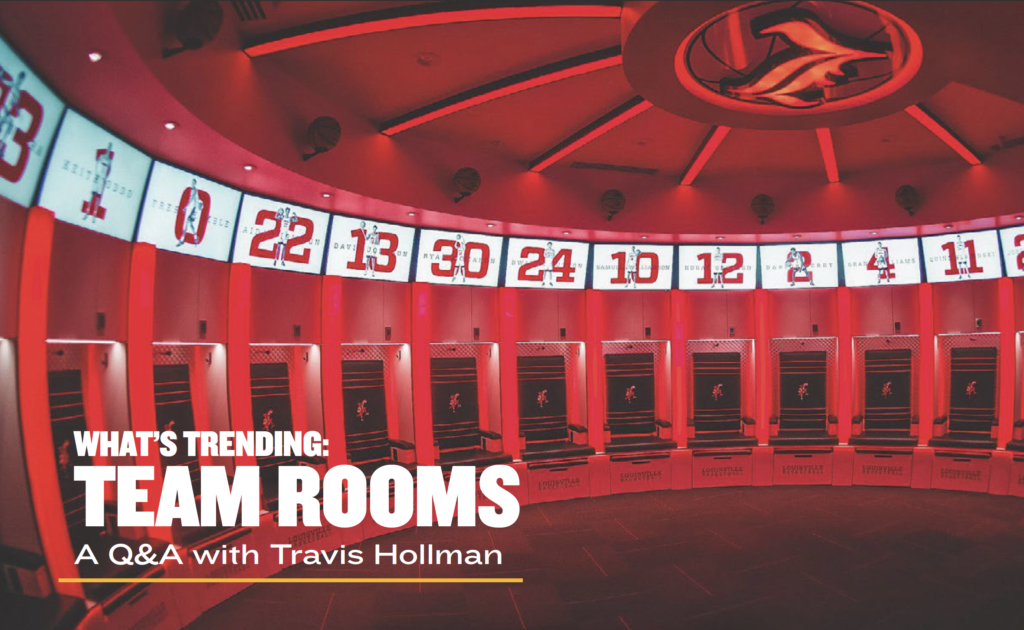
1. What are the common needs for athletics departments when it comes to team rooms?
How is this different from a locker room? Do some schools combine the two? Yes, the trend is to combine the team room and locker room into one atmosphere. The locker room is an area where the players typically spend most of their time. It’s great to combine the two rooms so that the players can utilize the space to hang out, play pool or study. A trend we have seen for the basketball locker rooms is to incorporate an area to study within the locker itself. A good example of this is Texas A&M basketball. For those student-athletes part of the space created was an integrated student-athlete desk to provide room for their computers and books as well as their basketball uniform, shoes and shower needs.
2. How can an institution best combine functionality and state-of-the-art design in one of these spaces? The functionality of a locker is the most important criteria. A football locker and a basketball locker are very different. Every sport is unique and so are the habits of each individual team, player and equipment manager. It is important to work very closely with equipment managers to understand those dynamics and ensure you provide a functional space for all their needs and requirements. The goal is to understand the current habits of players and design a locker which helps both the equipment manager and the team to achieve success. It is crucial to go through every single piece of relevant equipment to determine its size. While this is being done, architects and branding managers are working on the design to ensure it captures the message the athletics department is trying to incorporate. The key when building a locker room is to build it specifically to the sport that is being played. The goal is to assure that the student-athletes know exactly where to put their equipment to maintain organization and cleanliness. It teaches the players to practice good habits which are great for the facility, coaches, and team as a whole.
3. How do team rooms differ by sport and level of competition? Every sport has different needs to accommodate their equipment. Basketball locker rooms require more of a wardrobe style locker. The athletes have more shoes, wear a lot more clothes, and they require different drying needs in their locker versus other sports. The basketball players tend to spend more time in their locker rooms than football players. Due to this, in basketball locker rooms, we build the lockers to incorporate ways to store between 4-16 larger pairs of shoes in a seamless way that still allows room to create a customized space for chairs.
With the lockers it is also important to identify the “wear points.” We work with the coaches and players to understand how the players really utilize their lockers from where the players are going to prop up their feet to how and where they are going to use and plug in their iPads, computers and video games. Each team and sport is different.
In basketball we also see that the locker rooms are designed on angles in order to increase visibility of the players for the coaches. Some of the locker rooms we have worked on are curved, like Indiana University (IU), so that when a coach comes in he or she can see everyone when talking to the team.
4. Walk through the step-by-step process for an institution that is interested in building or renovating a team room. What groups of people are important to include in this process? A successful locker room is a coordinated effort between a lot of individuals. The first step in this process is understanding needs of the customer. In this stage, the equipment manager, coaching staff and players may offer their opinions in an effort to understand the core requirements for the project. Additional people who are important during this process include the architect, athletics director, mechanical team, graphics team and the electrical contractor, to name a few. The most important people to start this process are the athletics director and equipment manager. One of their biggest recruiting tools is the locker room. It’s the only space inside of the building that is unique to the student-athlete. That’s where they keep all their personal belongings, charge their phones and hang out with friends. It’s their space and attention to detail is very important.
Premium locker manufacturers understand the trends and fitment in the locker room environment. These companies will first get involved with the HVAC contractors, then while the contractor is at the job site and after creating the basic idea of equipment fitting in the locker, will move on to an architect or designer. They are involved in the case and will design the look of the locker. The locker look and functionality are the most important things to finish and then branding graphics and specific design can be added, including the coloring and types of materials used. But the most important thing is getting the design that’s functional for the equipment, the players, and the coaches. Then the vision can come to life.
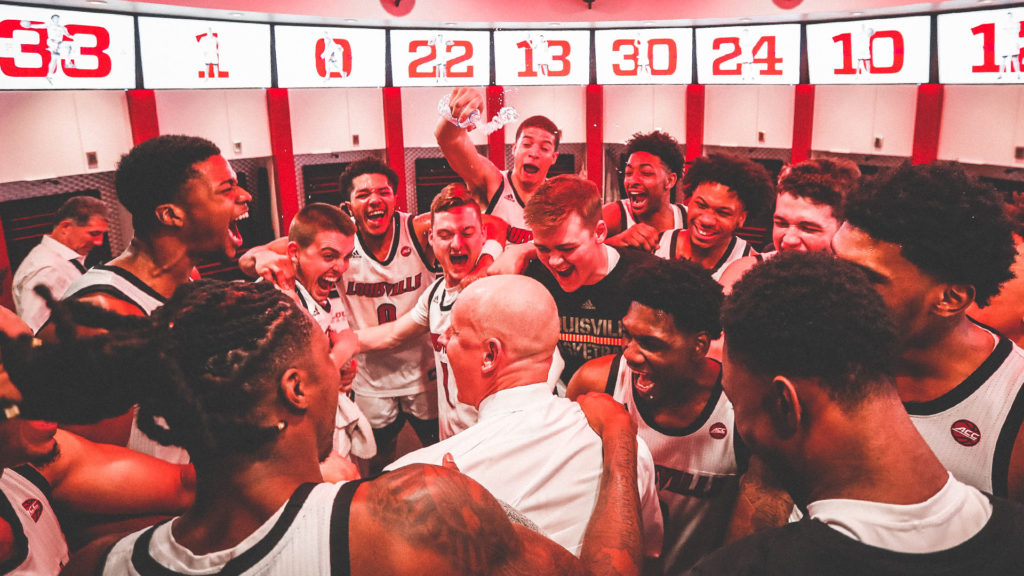
5. What are a few trends in team rooms that are popular now that weren’t about five years ago? One of the biggest new trends is that a lot of locker rooms are getting TVs or video screens incorporated within the locker or near them, so the players can walk in, see their nutritional needs for the day, their workout schedule and potential doctor appointments or team meetings.
Another big trend is the material and special coating used for the lockers. You don’t want to get staph infection or bronchitis running through your team. So now germs. Nanolam material plays a big role in this and is a component that is incorporated in a lot of the athletics lockers that are currently manufactured. For durability, harder solid surfaces are used on a lot of horizontal shelving tops so people’s feet don’t rub the wood away.
Additionally, now there is the capability to build lockers that are anti-microbial and very functional; anti-microbial, with no fingerprints. With the old lockers, you would just throw some boards up and make some cuts. But now, the new trend is really to make sure the space inside the locker is safe and effective. It’s all the little things that make up the locker room experience.
6. How can institutions with a smaller budget achieve the desired end result when it comes to these types of projects? There are two types of athletics lockers. There are custom designed lockers made specifically for the schools and their particular culture and brand. There is a lot of room for creative designs that revolve around the equipment needs per sport, as well as the use of premium materials.
For a smaller school that wants a great value locker, there is a lot of potential for that locker room. A standard athletics locker designed specifically per sport is tailored to the traditional equipment used and uses less expensive trusted material for the build.
7. Talk about a design that seemed a little crazy at first, but turned out better than you expected. The men’s basketball locker room at the University of Louisville was a good one. We worked in tandem with the design firm to develop a locker design that was built for the benefit of the student-athletes and give a modern take on the Louisville tradition. The locker room is a circular space which can be challenging when it comes to engineering a design that will work.
The wellness of the athletes is always the first thing we look at. The locker was built for player comfort. We added wireless charging and even a space within their locker where they could stretch out their legs. To maximize the locker space for this, we created an integrated ottoman on castors that is fully functional with storage capabilities. That way they can have an extra space to store their bags or extra shoes. Louisville wanted a locker room that was unique, so lighting was important. In order to get the lighting effect that you see in the locker room, the team engineered and created illuminated back cushion that gives the Louisville red room effects. With over nine different materials and metals throughout the locker, and massive amounts of lighting, it was an incredible feat.
8. How do you see this area of facility construction and design evolving over the next 5-10 years? This area has seen phenomenal innovation over the last five years. We see the lockers and technology integrating together in next few years. Lockers may become part of their IoT system which will include different ways to access your lockers, while integrating other types of IoT devices which the coming generation will rely heavily on. We see lockers ultimately being capable of facial recognition. You walk into the locker room and it pops up on a TV screen what you’re supposed to do that day by recognizing your face. For example, what coach you should talk to that day or what to eat before practice. Lockers will be the central spot where the kids go to get their information, as well as where to relax and reflect. The lockers are going to become even more part of the furniture fixture where the kids can go and just literally hang out. These locker designs, and the information coming from those lockers, will enhance student-athletes’ experience to perform better and more effectively, as they have everything at their fingertips
RELATED ARTICLES:

